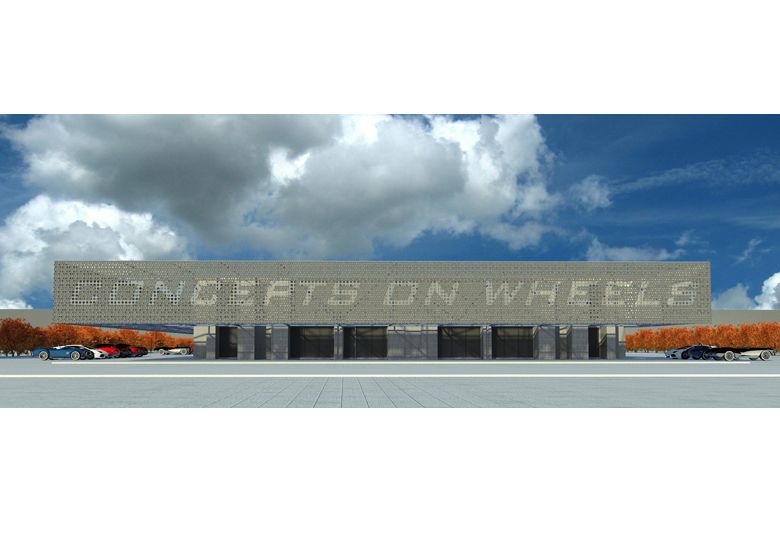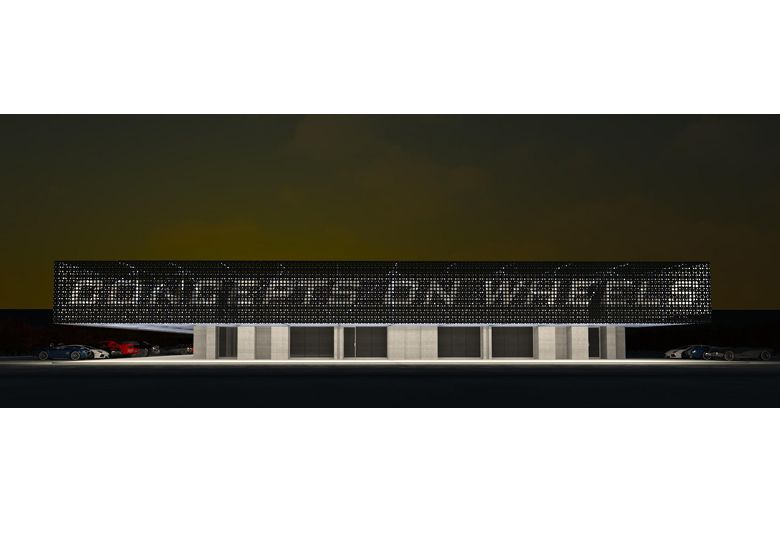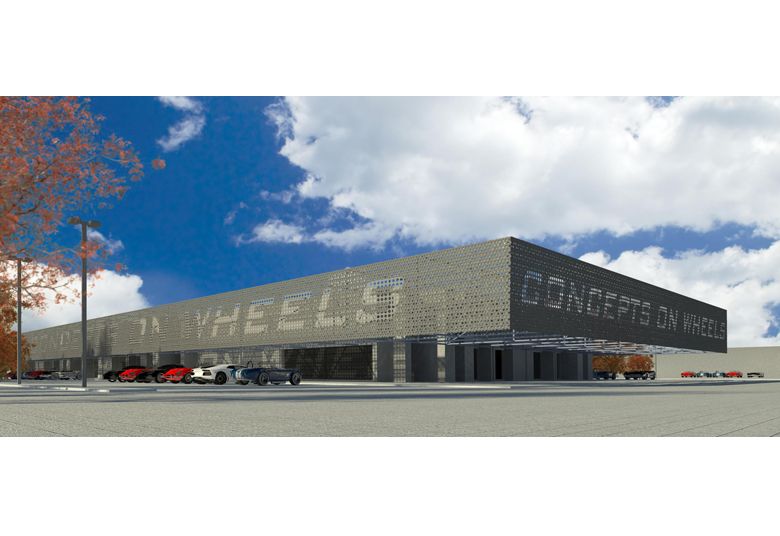COW: Concepts on Wheels, industrial retrofit with exterior signage, 2005
Gross Floor Area: 24,400 square feet / 2267 square metres with a 9,600-square-foot mezzanine and a 7,600-square-foot canopy
Located in a suburban nondescript industrial mall, north of Toronto, the project called for a bold architectural intervention to counteract the brown banality of the existing complex. The intent was to identify the uniqueness of the facility and encompass a campus consisting of a series of industrial units under one roof so to speak. Programmatic crossovers were served by architectural interventions - strategically placed viewing corridors into the production areas - where one could witness 'dream' automobiles being built, modified, restored and serviced from various vantage points. Derivative of the Santa Monica Place chain link signage, the canopy and signage wrap the entire facade with a simple yet visually complex statement. The sign - perforated stainless steel of varying finish - faceted to the galvanized space frame, serves as a beacon for the destination as well provides a continuous screened arcade for showcasing the 'concept' cars. Further alterations involved the complete renovation of retail operations, offices and meeting rooms and the installation of a permanent gallery showcasing the proprietors' extensive collection of vintage automobiles, motorcycles and memorabilia.


