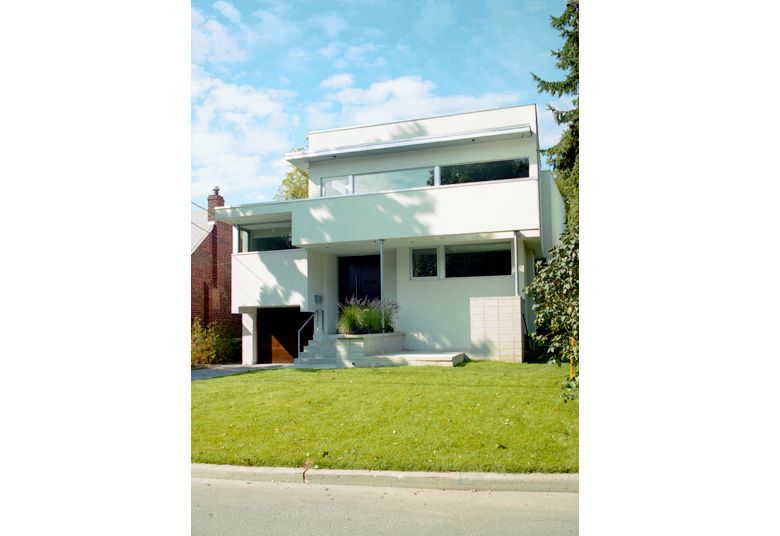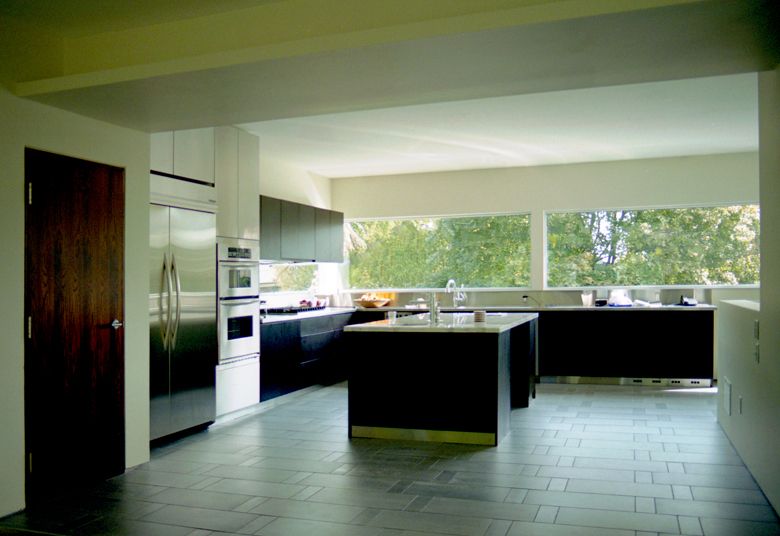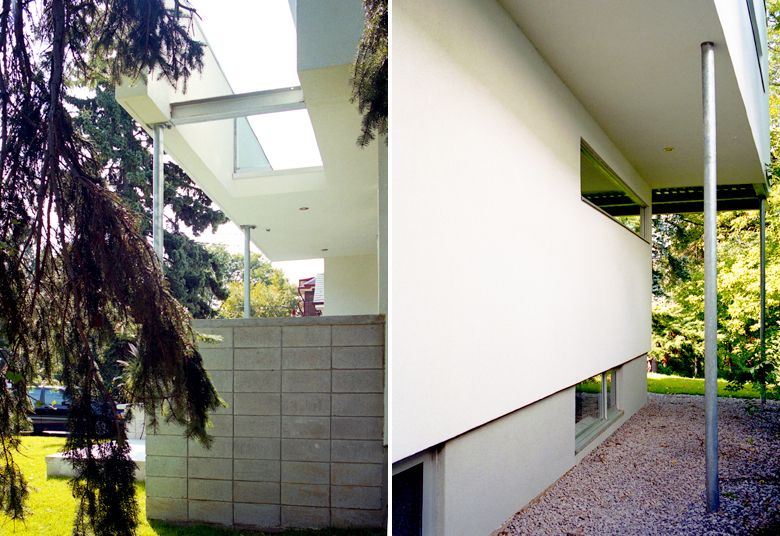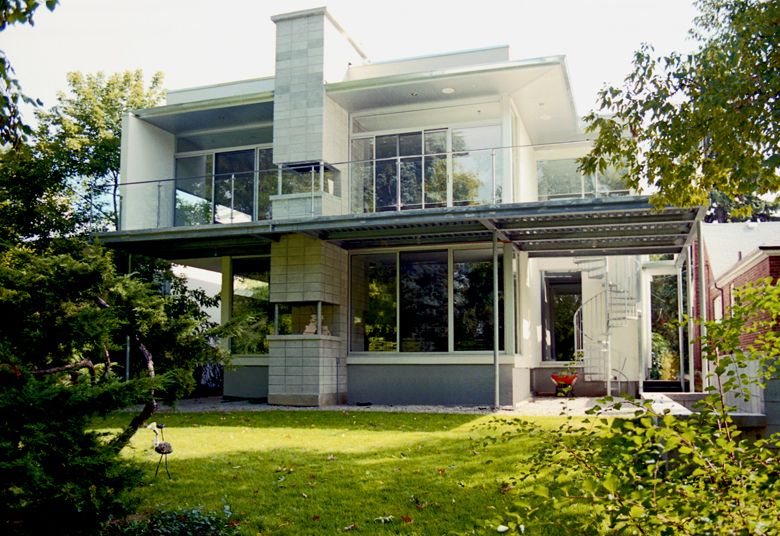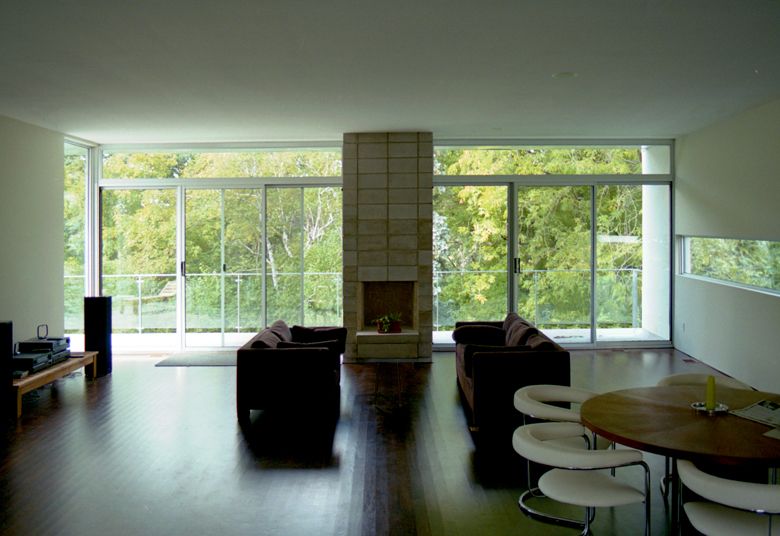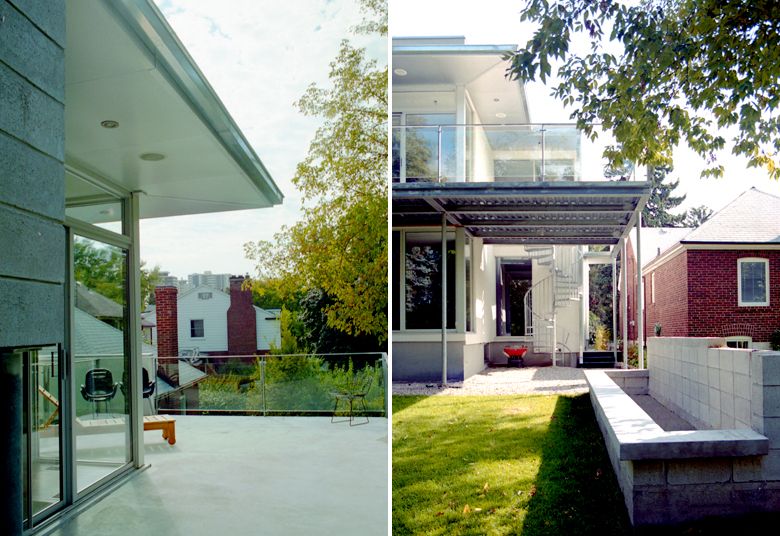H38: Private residence, retrofit with
multiple additions, 2002
Gross Floor Area: 4000 square feet / 371.6 square metres with a
450-square-foot elevated deck
The street may be named Hillside Drive, but Toronto and Region Conservation Authority by-laws prevented any development or alteration to the slope at the rear of the property: the hillside. The clients expressed a deep desire to have a home that showcased the magnificent view of the city, which encouraged a reconsideration of the typical domicile, a recycling of the existing structure, and a proposal to build over and out that would meet all zoning requirements. In the modern tradition of hillside homes, the bedrooms are located on the lower floors, while the living space and kitchen are on the second floor, by default capturing a sightline to the downtown skyline. The privileged southwesterly view was further enhanced with the addition of an elevated deck that wraps the rear envelope and completes the experience. The floor-to-ceiling glazing traps passive solar heating in the winter months and the broad overhangs provide protection from the harsh, southwestern summer sun. Cross ventilation provides further cooling of the home.

