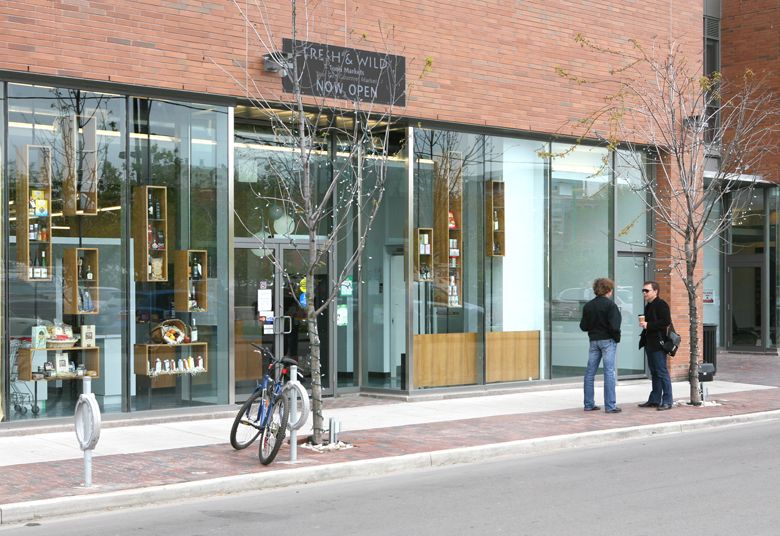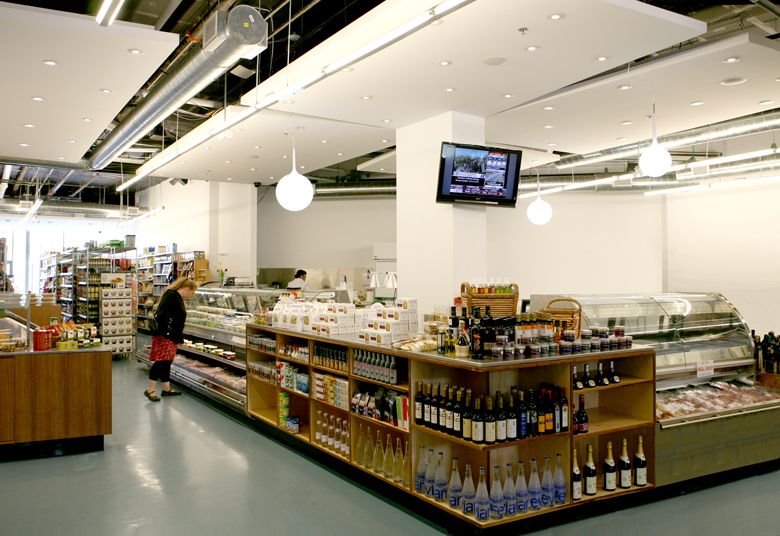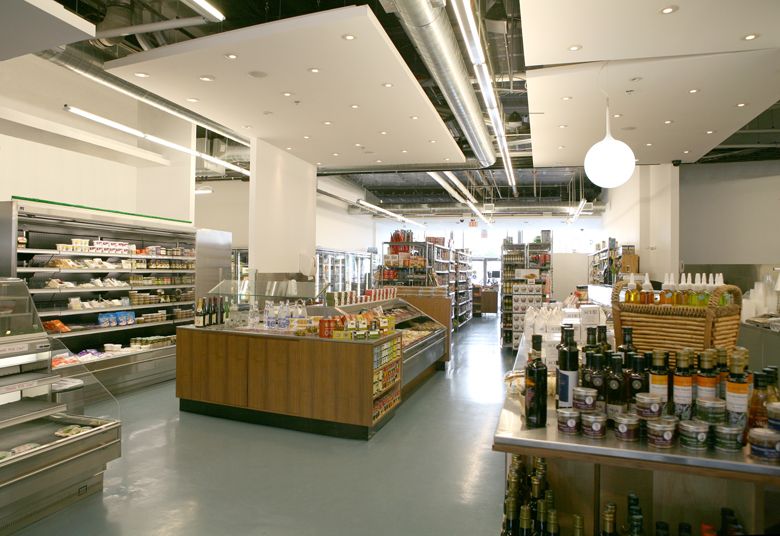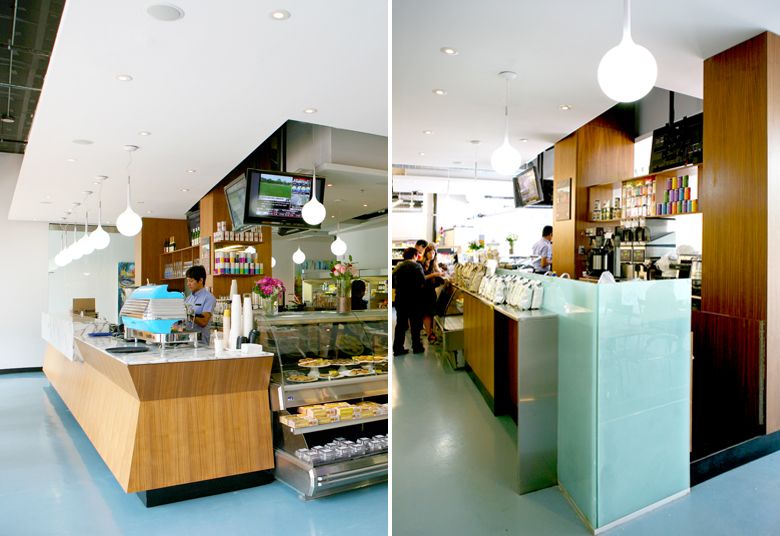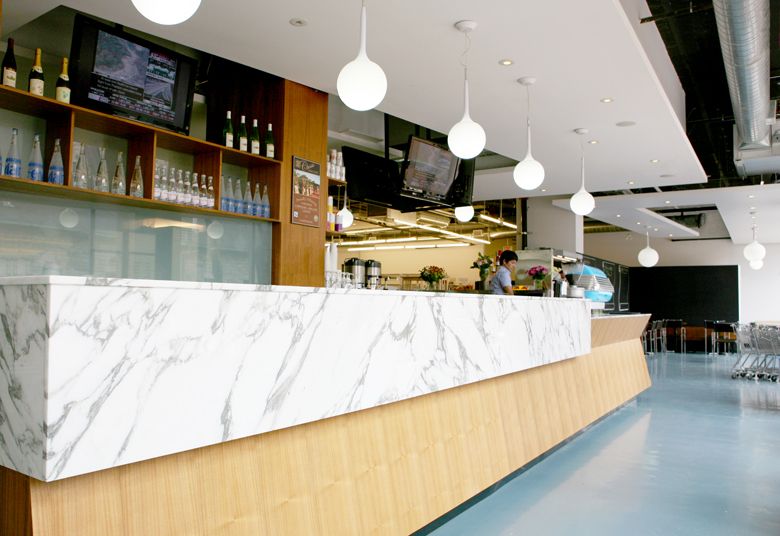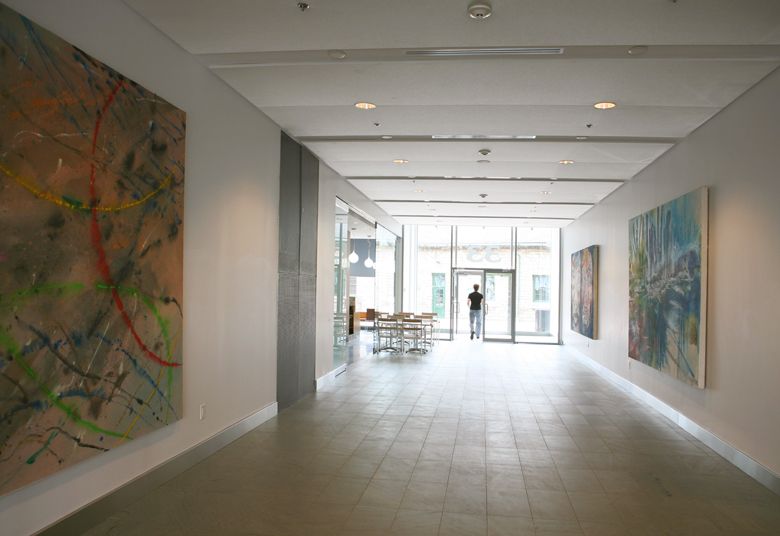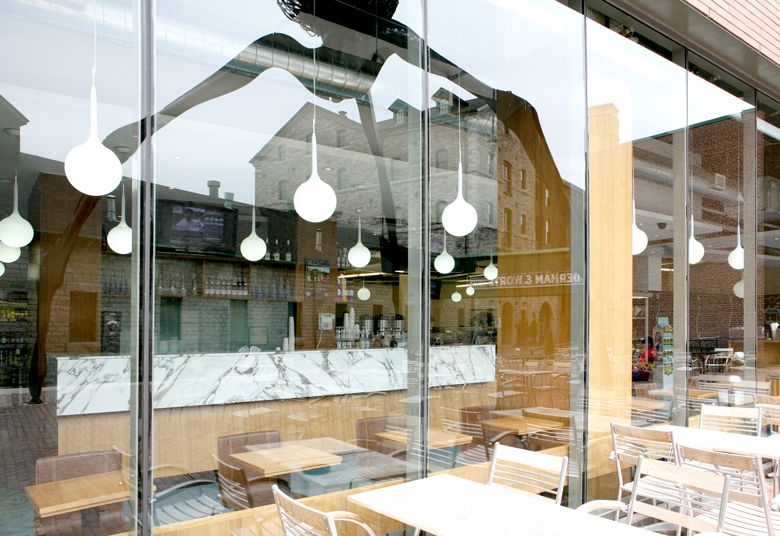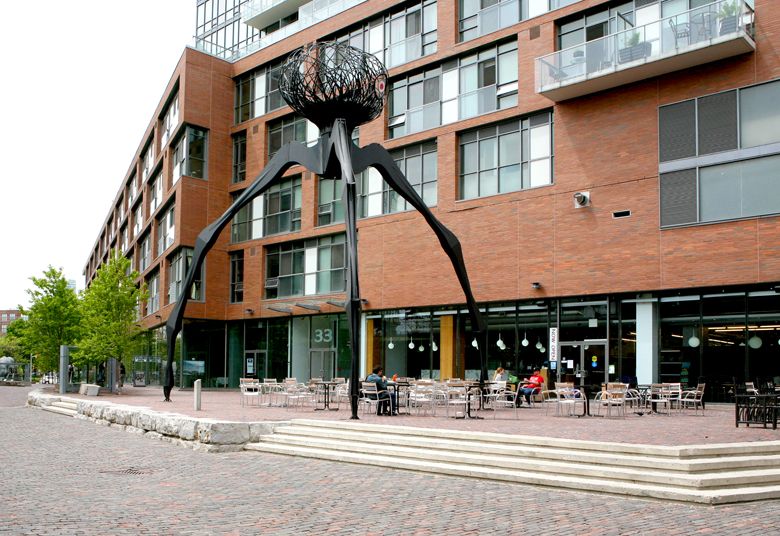Fresh and Wild Food Markets, 2005 to 2009
Creative architectural solutions were sought to
establish a unique identity. Each store is an iteration of the last, while
maintaining a distinct architectural vocabulary in response to site-specific
criteria.
FW3: Fresh and Wild Food Market and Cafe,
Distillery District, interior, 2009
Net Floor Area: 8,000 square feet / 743.2 square metres
Located on the ground floor of the Pure Spirit condominium in Toronto's historic Distillery District, this specialty food store is accessed from the street, with a public corridor separating the residential lobby from the market and a lane. A seasonal patio, annexed to the former Gooderham and Worts Distillery, is in the rear. The project was conceived as a series of pavilions in the rich tradition of department-store food halls, distinguished by dramatic suspended ceilings that mirror the counter perimeters. The space has an L-shaped plan and it is dissected by a corridor, which can be accessed from the street and runs the length of the store to the patio and public lane at the rear. The cafe, prepared food pavilions and various product display components all have distinct geometries, yet they work in unison to create a unique shopping experience. Custom cabinetry constructed in walnut with marble and stainless-steel-clad counters had to be designed to work with the refrigerated food-display cases. Product shelving with a storage and equipment service side was integrated into each component. The store, like its predecessors, is equipped with a full production kitchen, walk-in refrigerated coolers and freezers.

