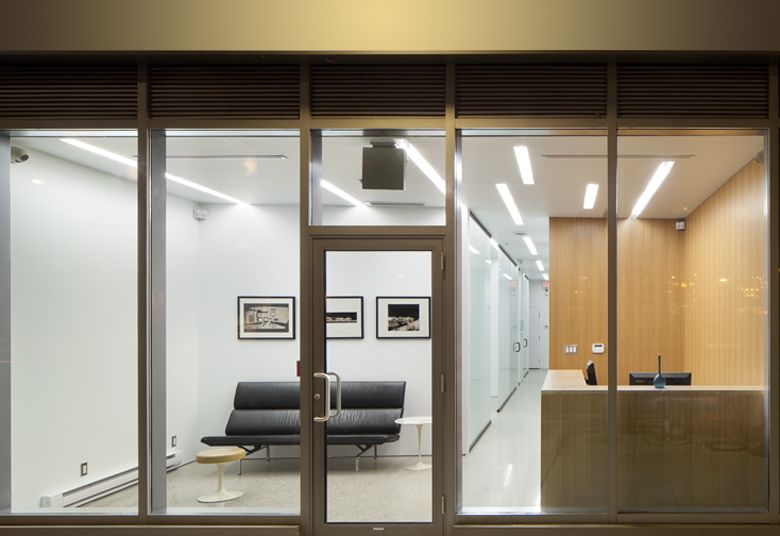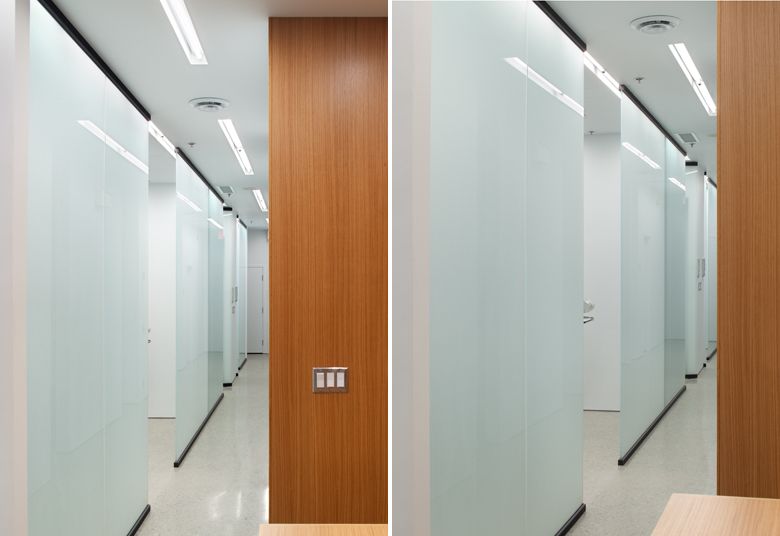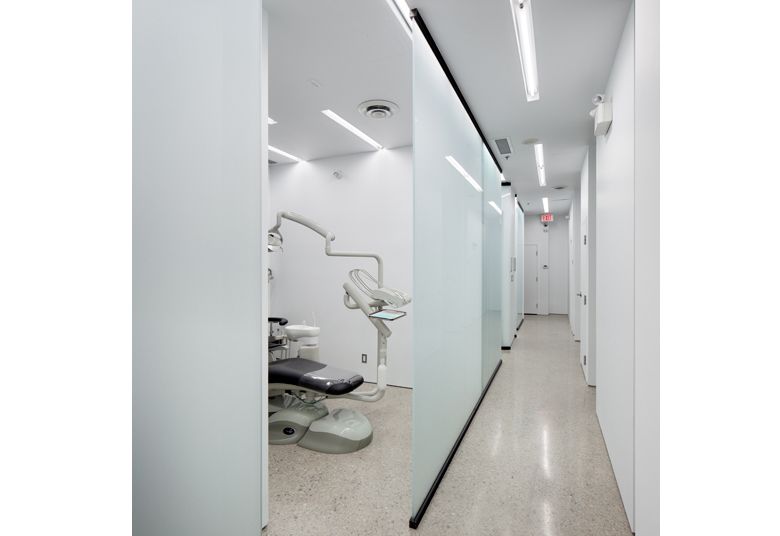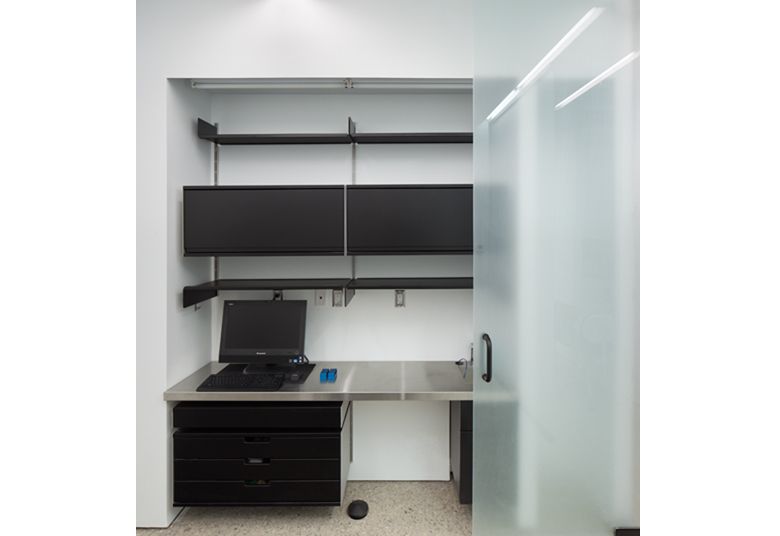Medical: Dental clinic interior, 2012
Net Floor Area: 1,025 square feet / 95.2 square metres
Located on the ground floor of a typical present day condominium in the downtown core of Toronto, the dental clinic is a complete build-out of a raw commercial space, done within a conservative yet sensible budget. The design employs a central corridor with the dental operatories screened behind acid etched floor to ceiling low lead glass on one side and the staffed service areas located on the other. The reception area is fully clad in a uniform vertical grain white oak and the floors are ground faced concrete, polished to an impervious mirror finish throughout. The lighting utilizes single bulb fluorescent strip fixtures fully recessed in the suspended ceiling but left exposed as not to mask the purity of light. All shelving and cabinets in the operatory areas have been provided by Vitsoe 606 Universal Shelving System that are configured around custom stainless steel counters with fully integrated sinks. The simplicity of the plan and purity of the materials allows for a clarity typical not found in most contemporary clinics that have a tendency to look like a traditional living room or a dated generic medical facility with their extensive use of artificial laminates. By incorporating authentic materials with systems of construction of the highest standard, the dental clinic has a contemporary freshness that helps distinguish the practice as current and will ensure the interior architecture will perform well into the future.
Net Floor Area: 1,025 square feet / 95.2 square metres
Located on the ground floor of a typical present day condominium in the downtown core of Toronto, the dental clinic is a complete build-out of a raw commercial space, done within a conservative yet sensible budget. The design employs a central corridor with the dental operatories screened behind acid etched floor to ceiling low lead glass on one side and the staffed service areas located on the other. The reception area is fully clad in a uniform vertical grain white oak and the floors are ground faced concrete, polished to an impervious mirror finish throughout. The lighting utilizes single bulb fluorescent strip fixtures fully recessed in the suspended ceiling but left exposed as not to mask the purity of light. All shelving and cabinets in the operatory areas have been provided by Vitsoe 606 Universal Shelving System that are configured around custom stainless steel counters with fully integrated sinks. The simplicity of the plan and purity of the materials allows for a clarity typical not found in most contemporary clinics that have a tendency to look like a traditional living room or a dated generic medical facility with their extensive use of artificial laminates. By incorporating authentic materials with systems of construction of the highest standard, the dental clinic has a contemporary freshness that helps distinguish the practice as current and will ensure the interior architecture will perform well into the future.




