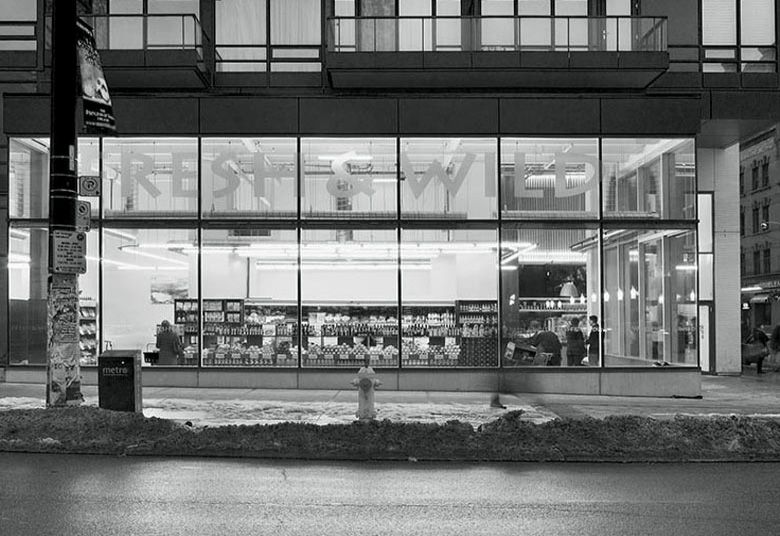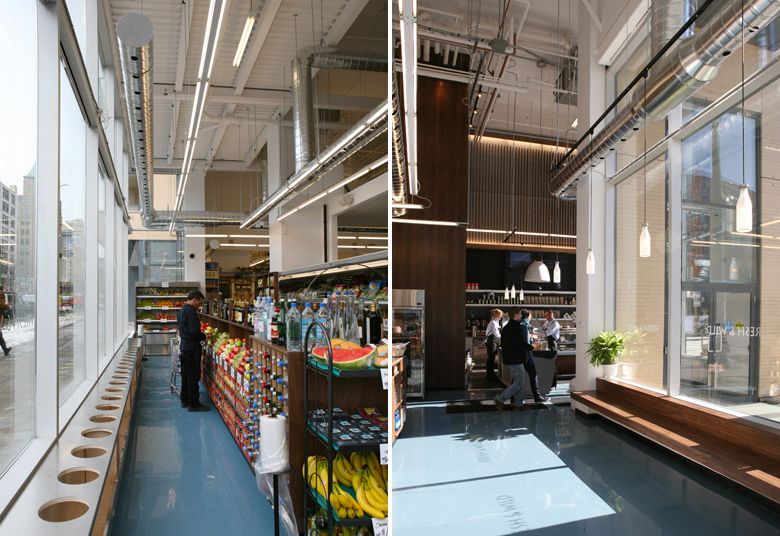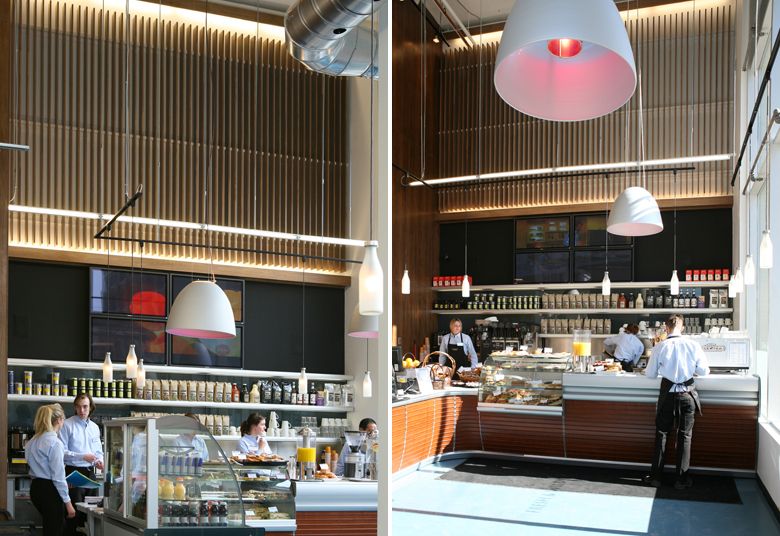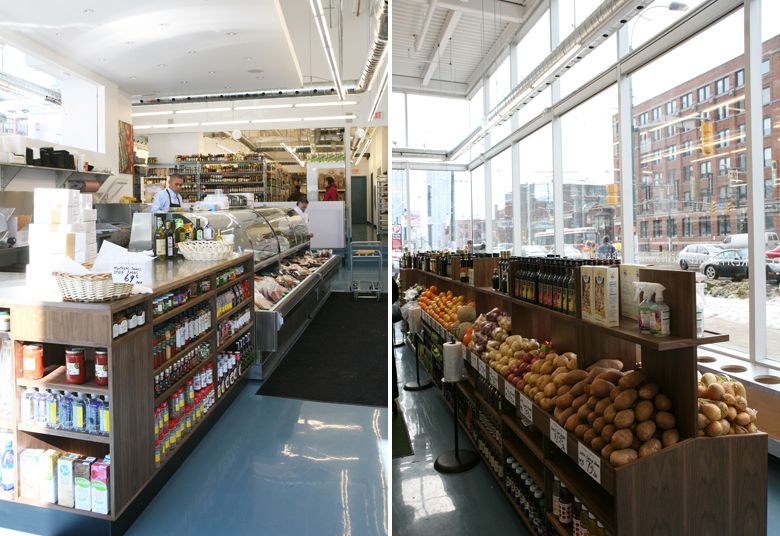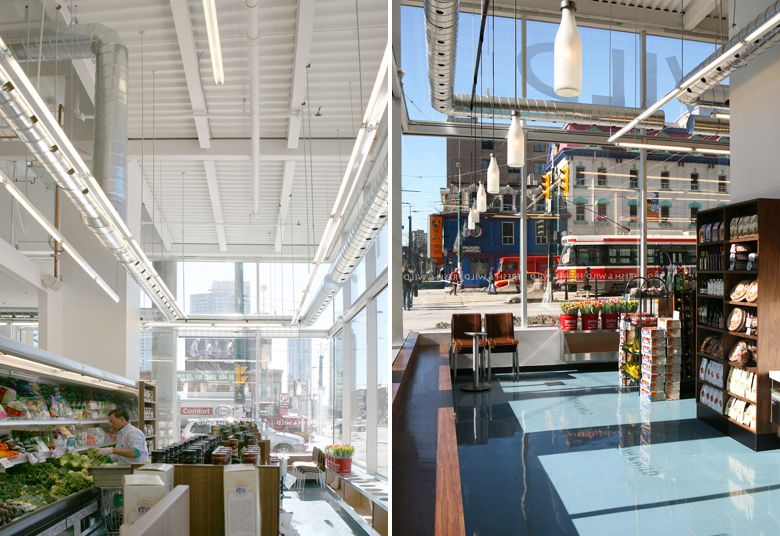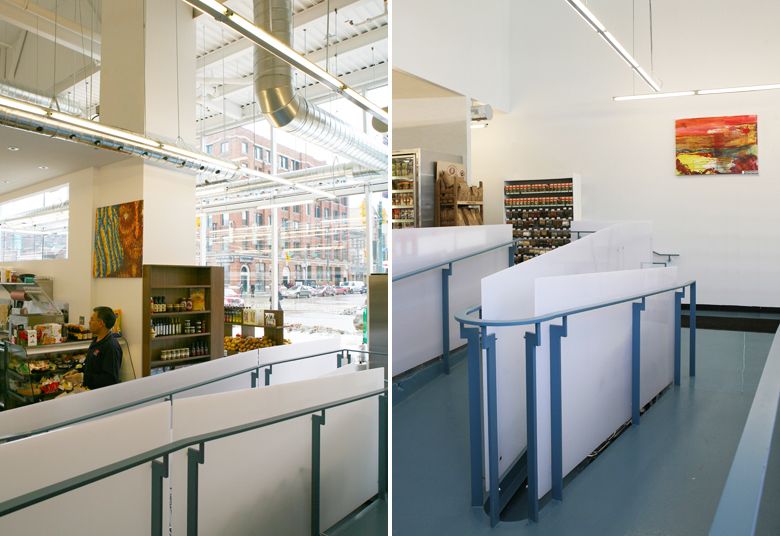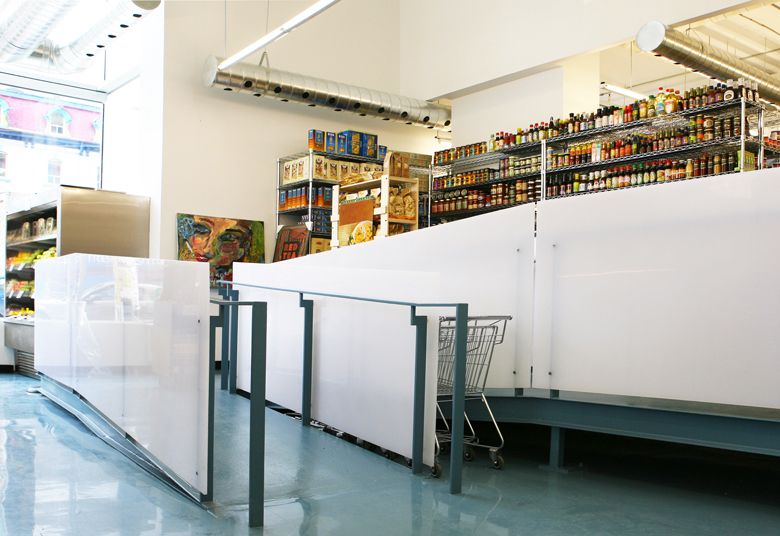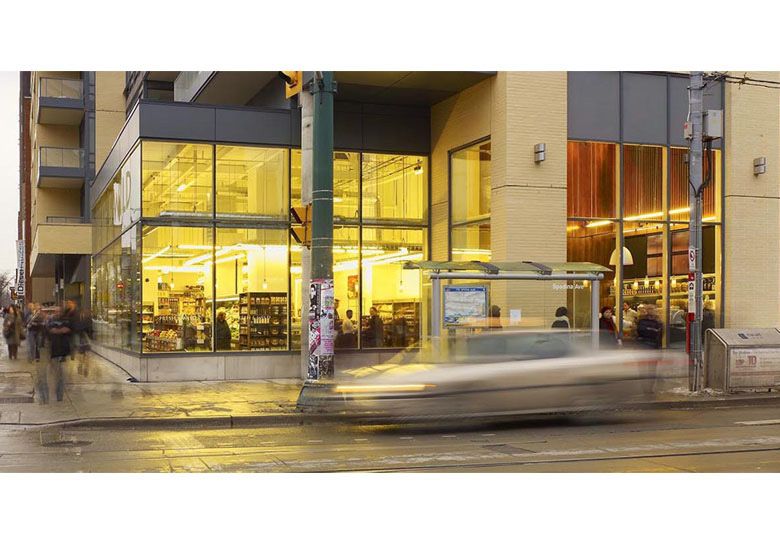Fresh and Wild Food Markets, 2005 to 2009
Creative architectural solutions were sought to establish
a unique identity. Each store is an iteration of the last, while maintaining a
distinct architectural vocabulary in response to site-specific criteria.
FW2: Fresh and Wild Food Market and Cafe at the
Hudson, interiors, 2006
Net Floor Area: 4,400 square feet / 408.8 square metres
This specialty food store occupies two fully
glazed volumes on the ground floor of the Hudson condominium in downtown
Toronto. Climate control was a key factor in the high-volume space, with
careful consideration given to solar heat gain and the maintenance of fresh
produce. The store is laid out on two levels and required the installation of a
dual-purpose ramp that allowed for accessibility and for shopping carts to
reach the elevated grocery floor. Acrylic panels, typically used in hockey
rinks, were employed as guards for the ramp. Custom cabinetry constructed in
walnut with stainless-steel-clad counters was designed to surround the
refrigerated food cases with other product displays. Special attention was
given to the cafe wall treatments, which were clad in floor-to-ceiling walnut,
and the installation of decorative walnut members in the vertical axis, to
further heighten the space. Suspended, exposed high-efficiency lighting creates
consistent illumination and demarcates the shopping aisles. The store is
equipped with a full production kitchen, walk-in refrigerated coolers and
freezers.

