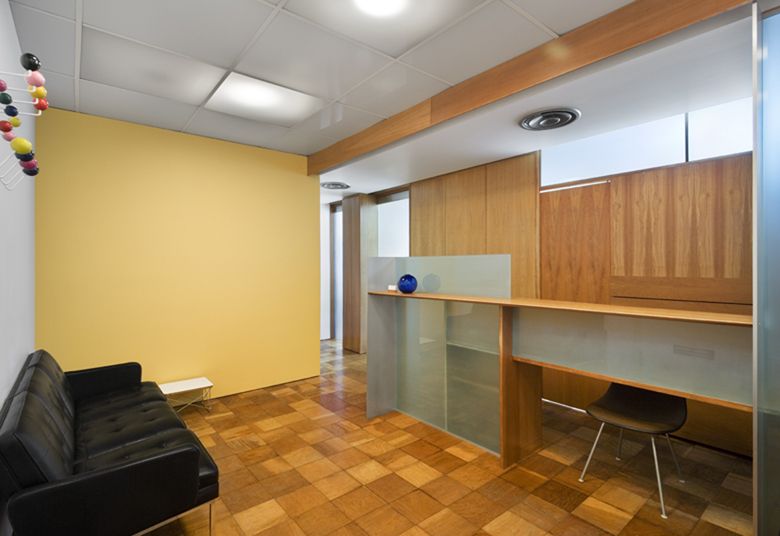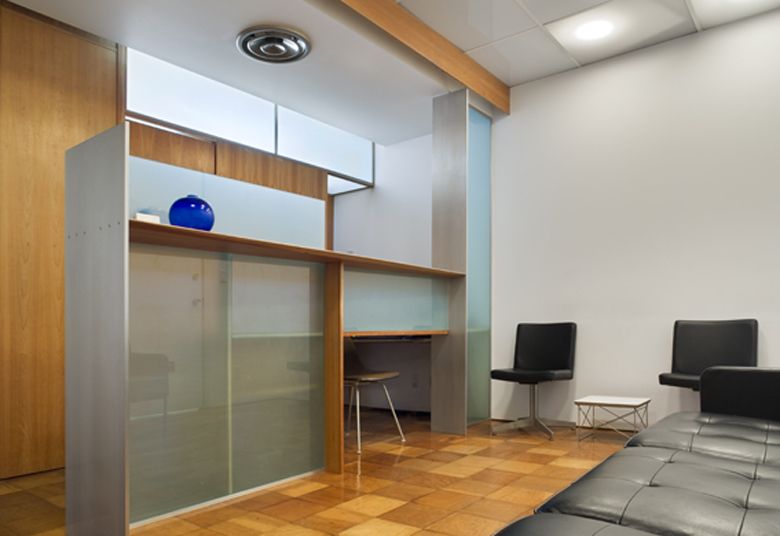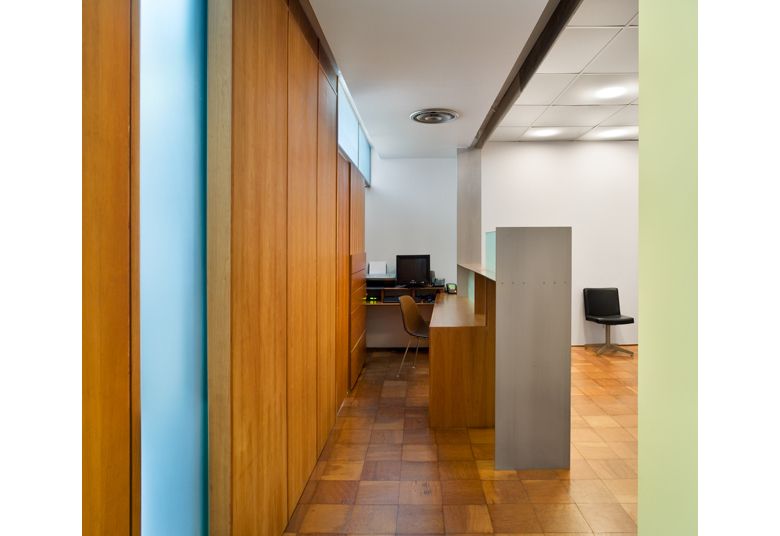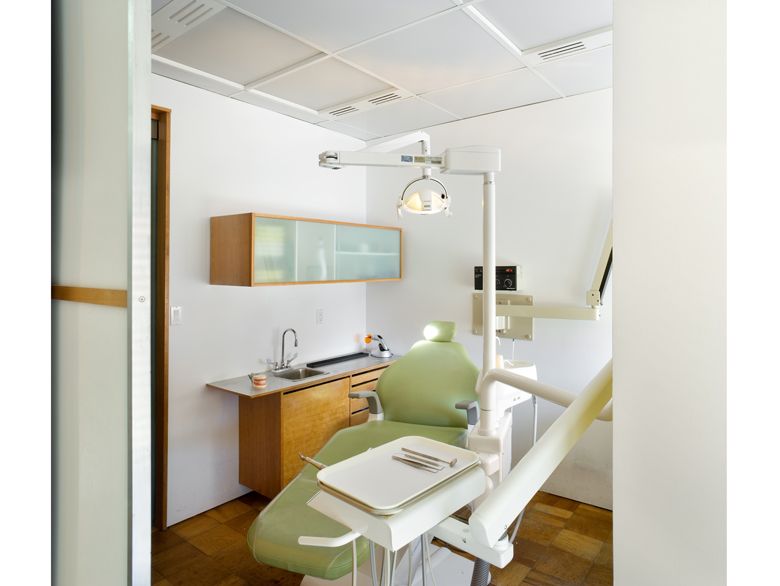Medical: Dental clinic interior, 1996
Net Floor Area: 600 square feet / 55.7 square metres
Located in a nondescript medical building in
downtown Toronto, this was a complete renovation of an existing but dated
dental clinic. A concept of "thinness" was employed to facilitate an
expanded program, and the design considered materials, finishes, and equipment
integration as essential to a proper and consistent performance of the space.
Hygiene, acoustics, and radiation protection from X-ray machines had to be
taken into account. The operatory partitions and cabinets posed an interesting
challenge: Clad in either solid-wood veneered marine grade plywood or
surgical-grade stainless steel, they had to be fully lined with lead. The
structural capacity had to factor in the weight and malleability of the lead.
This was achieved through a series of laminations over a structural steel
internal frame. A vintage solid cherry wood tile floor that had been recycled
and refurbished was used throughout. The floor was complemented by a simple
palette of materials, including cherry veneer paneling, translucent glass and
milled aluminum plate. The suspended ceiling was recycled and the acoustic
composite panels replaced with white, semi-opaque acrylic sheet. The subtle,
reflective quality of the acrylic allows for unexpected surveillance when a
patient is reclining in the dental chair.




