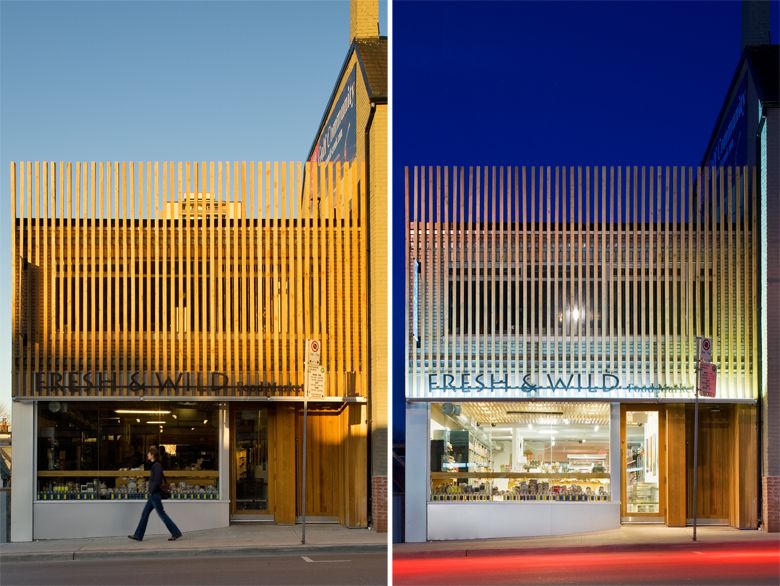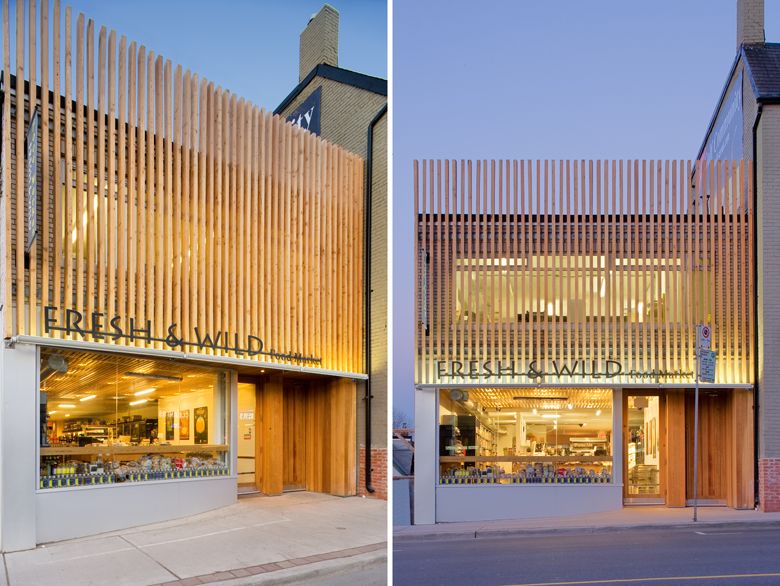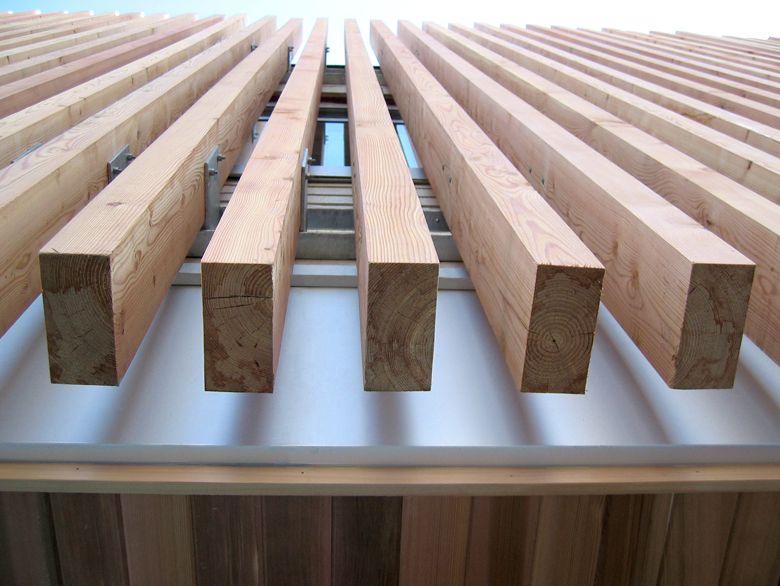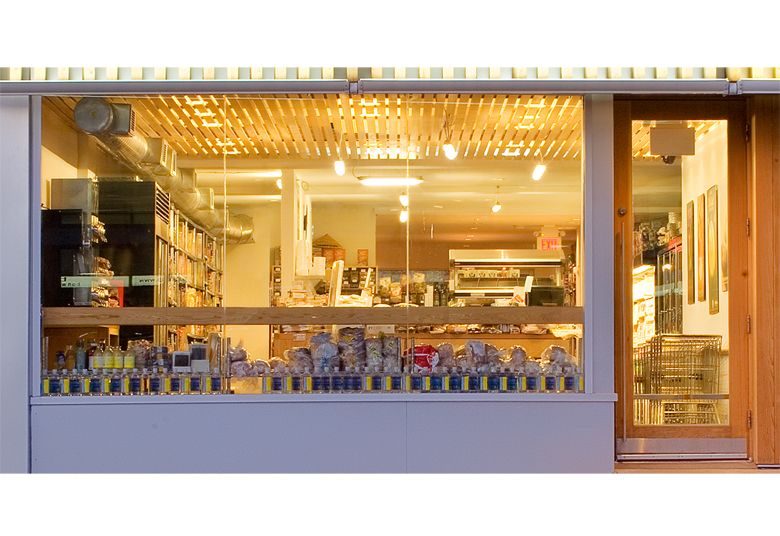Fresh and Wild Food Markets 2005-2009
Creative architectural solutions were sought in the establishment of the food markets identity. Each store is an iteration of the last while maintaining a distinct architectural vocabulary in response to site specific criteria.
Fresh and Wild Food Market, Retrofit/Renovation, 2005
Gross Floor Area: 6,000 square feet / 557.4 square metres
Existing in the same location for over 60 years the retail food market is located on a busy thoroughfare in mid-town Toronto. Due to limited pedestrian traffic the design needed to distinguish the storefront and capture the attention of vehicular traffic. This was accomplished with the suspension of douglas fir heavy timbers vertically stacked along the upper facade. The treatment was continued into the ceiling of the store with the installation of cedar planks. Beyond its aesthetic value, the exterior screen treatment assists in providing solar protection to the upper floor offices and staff areas. The entire store underwent extensive renovations that included the design and fabrication of custom cabinetry, all constructed in double laminated douglas fir plywood with stainless counters and integrated product display shelving. The lower level houses a full production kitchen, walk-in refrigerated coolers and freezers and a shipping/receiving area at the rear accessible from a public lane.
Creative architectural solutions were sought in the establishment of the food markets identity. Each store is an iteration of the last while maintaining a distinct architectural vocabulary in response to site specific criteria.
Fresh and Wild Food Market, Retrofit/Renovation, 2005
Gross Floor Area: 6,000 square feet / 557.4 square metres
Existing in the same location for over 60 years the retail food market is located on a busy thoroughfare in mid-town Toronto. Due to limited pedestrian traffic the design needed to distinguish the storefront and capture the attention of vehicular traffic. This was accomplished with the suspension of douglas fir heavy timbers vertically stacked along the upper facade. The treatment was continued into the ceiling of the store with the installation of cedar planks. Beyond its aesthetic value, the exterior screen treatment assists in providing solar protection to the upper floor offices and staff areas. The entire store underwent extensive renovations that included the design and fabrication of custom cabinetry, all constructed in double laminated douglas fir plywood with stainless counters and integrated product display shelving. The lower level houses a full production kitchen, walk-in refrigerated coolers and freezers and a shipping/receiving area at the rear accessible from a public lane.




