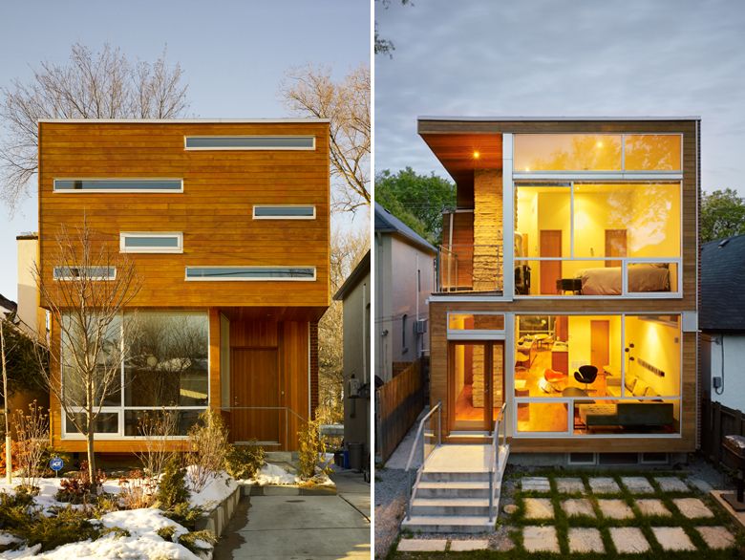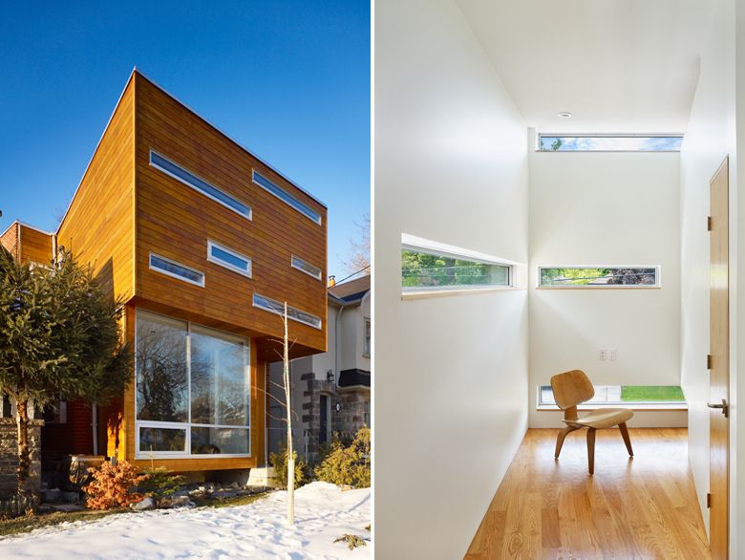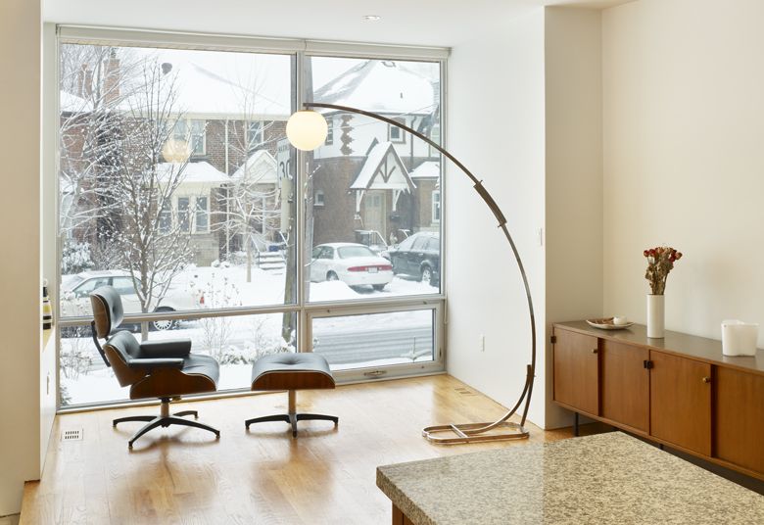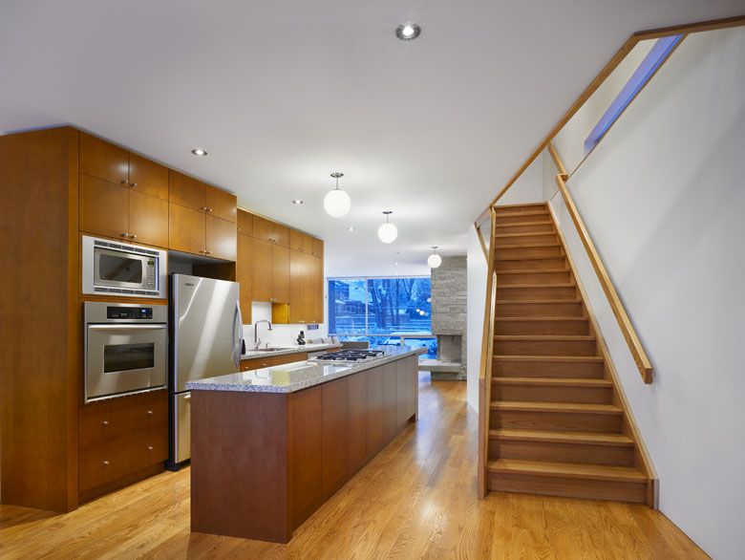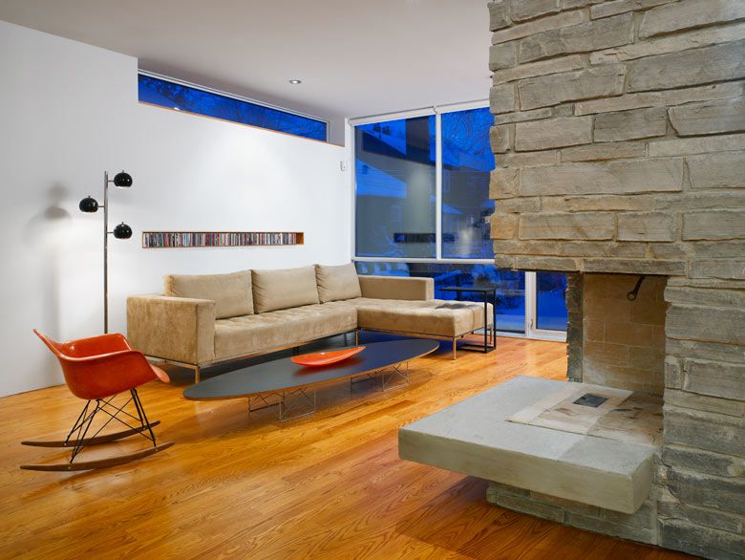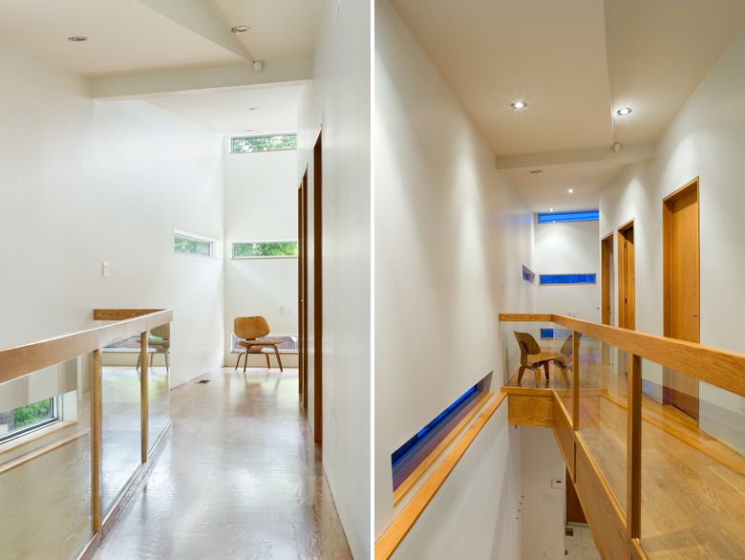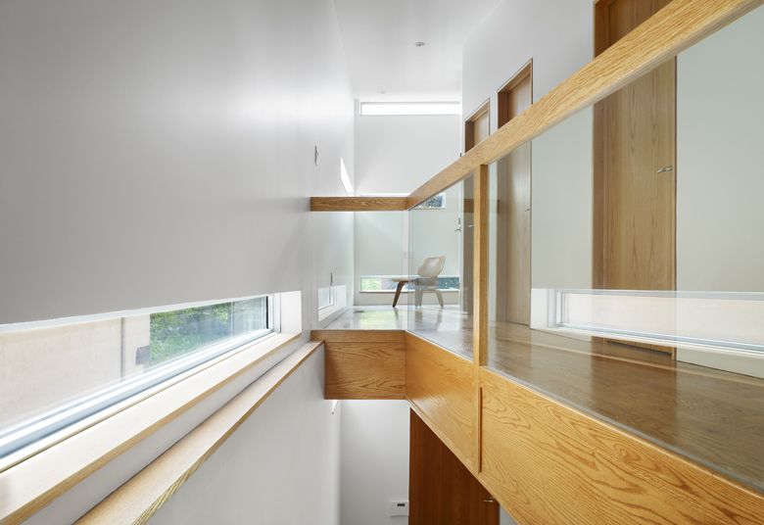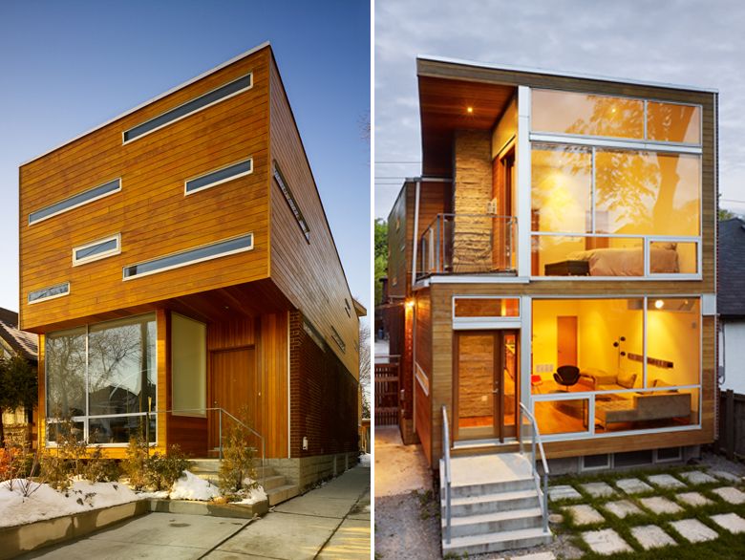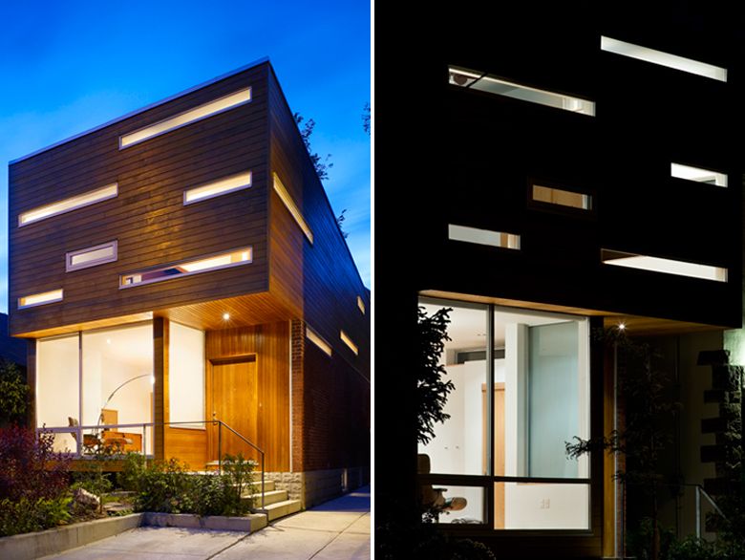G22: Private residence, retrofit with multiple
additions, 2004
Gross Floor Area: 2,400 square feet / 223.0 square metres
Little is left of the original post-war bungalow, but what does remain is clearly evident. The decision to maintain the foundation, ground floor and perimeter walls was part economics, part sustainability and part zoning constraints triggered by a narrow infill site. The building's size respects the scale of the neighbourhood while taking advantage of proximity to the road and to adjacent sites, giving it an independent appearance. The exterior volumes, clad in Western Red Cedar, provide visual warmth and soften the edges of the largely rectangular structure. An urban strategy employed in the intervention was a transparent ground floor, allowing for an uninterrupted view from the street and through the neighbouring rear yards to the park at the north end of the block. The upper bedroom and annexed balcony provide a full view of the neighbouring trees, creating the illusion of a house backing onto a wooded ravine. The horizontal glazing of the remaining facades maintains privacy while permitting an illuminated interior with privileged sightlines of the surrounding area. The shallow sloping roof planes provide concentrated drainage at opposing locations on the limited site, while overlapping the hallway over the "pinched" stair gives generous vertical flow in a narrow area. The continuous fireplace stack is a vertical visual link in a predominately horizontal plane.

